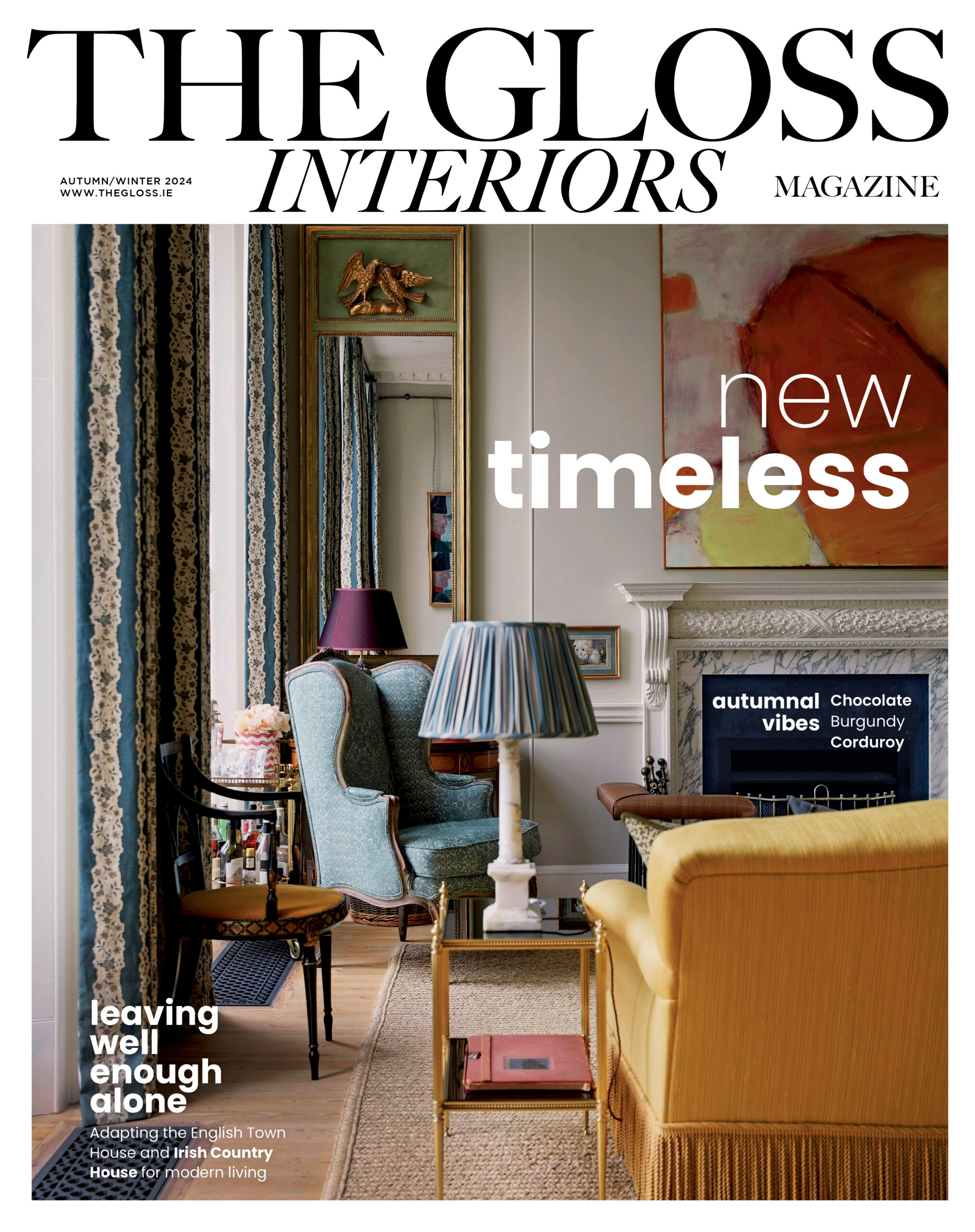Irish landscape architect James Doyle explains how he introduced an innovative landscape design plan with a strong focus on connection and architectural integration to offer a more modern, relaxed lifestyle in the heart of a bustling city …
US-based Irish landscape architect James Doyle, founder of James Doyle Design Associates, is known for his award-winning projects in Europe and the US. His forte: creating gardens that deftly juxtapose the designed and the natural. His guiding vision is to create beautiful landscapes that help people appreciate the beauty of nature.

Doyle’s projects have ranged from small urban courtyards to large country estates, which have been brought together in a new book, Intersection of Nature and Art. Doyle says, “We believe that the art and practice of placemaking begins with an expanded sense of respect and responsibility for our natural communities. Our desire and impetus to connect with the natural environment and recreate ideal landscapes feels more urgent than ever as we all seek out reflection and quietude from an increasingly chaotic world.”
One of the projects featured in the book is this recently renovated mews house in central Dublin. “The project called for an innovative landscape design plan with a strong focus on connection and architectural integration,” explains James. Once a mews property from the 1840s, the structure was originally built to stable horses, with accommodation above for staff.

The property before.

The property after, complete with glass bridge.
James explains, “We restored a two-storey Georgian wall and linked it to the contemporary addition with a striking glass bridge. The addition of the bridge creates a literal intersection and a dynamic amenity for both sides of the property. It simultaneously functions as a gateway between the old and the new structures and a lookout point.”

While each of the outdoor spaces serves a distinct function, they are all unified in their common elements of hardscaping and plant material. The front courtyard doubles as a much-needed parking area and features simple plantings that contrast nicely with the bold character of the building’s exterior.
Visitors enter the property through the Georgian wall where a stone pathway, lined with upright hornbeam, leads to the glass façade of the main residence. A glass wall along the rear of the house provides a clear view of the backyard, which has been enclosed with a privacy fence of still more hornbeam trees.

The entire site spans multiple levels, and this change of grade presented us with the opportunity to create several small garden rooms. On the ground level, a stone patio mirrors the angular plane of the new living room wall and leads to an open lawn. Up on the second level of the primary bedroom suite, a gravel path is neatly edged in blocks of iris, lavender, and salvia. Both gardens feel private, and with the addition of stone steps, functionality flows seamlessly from one space into the other.
The design solutions introduce an entirely new narrative that tells the story of a more modern, relaxed lifestyle in the heart of a bustling city.

From: Intersection of Art and Nature, by James Doyle Design Associates, published by Images Publishing Group, €64. For further information on James Doyle’s projects visit www.jdda.com.











